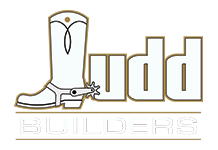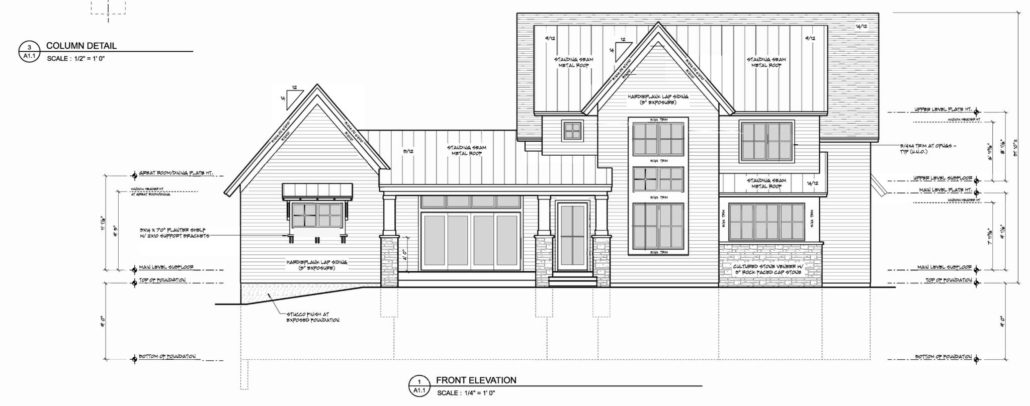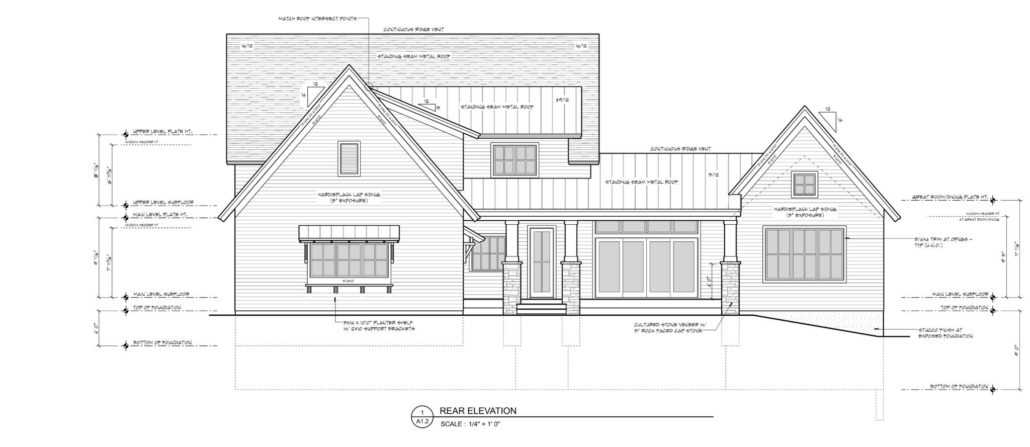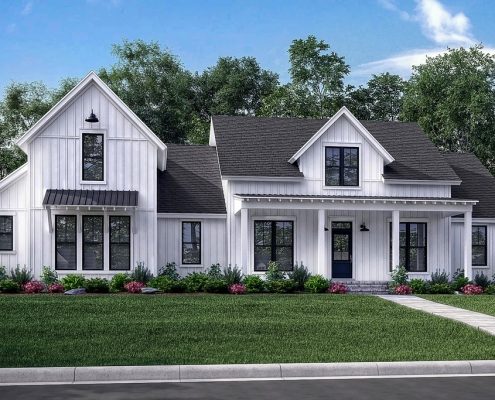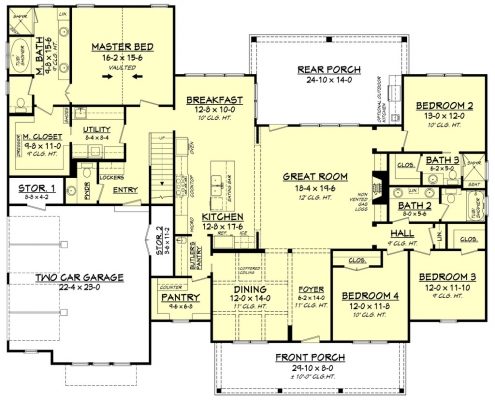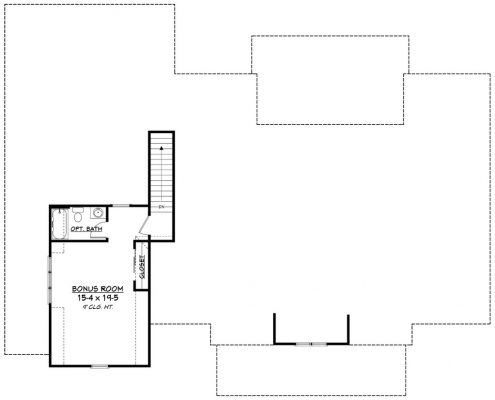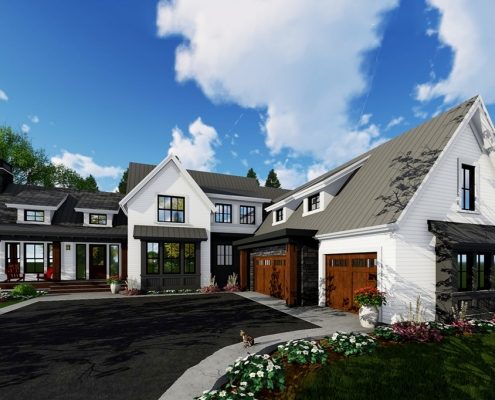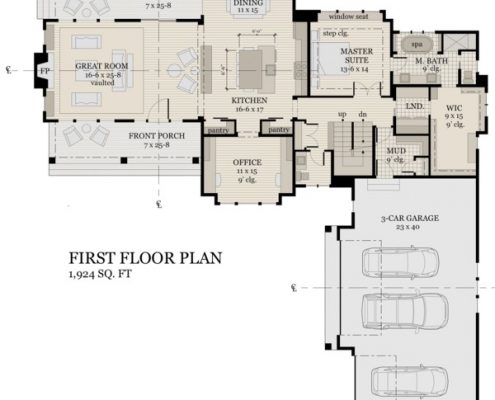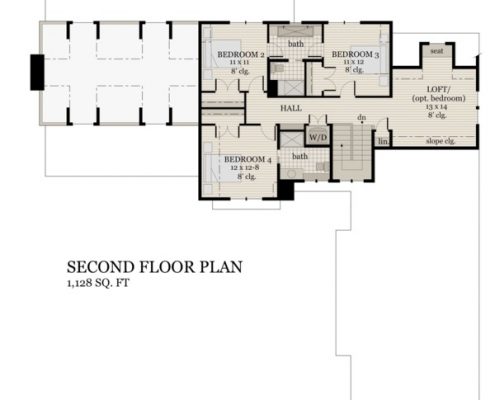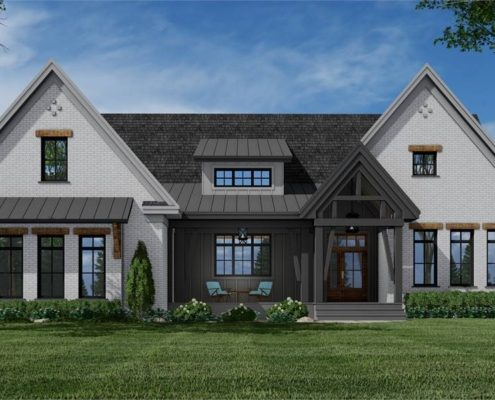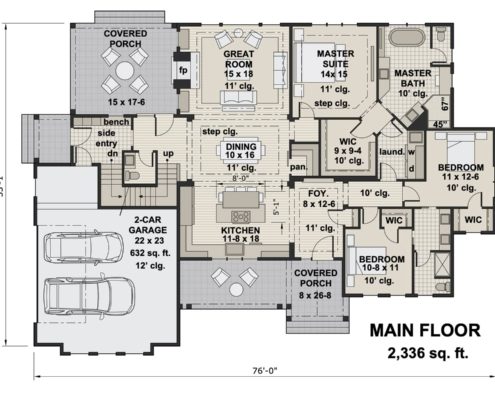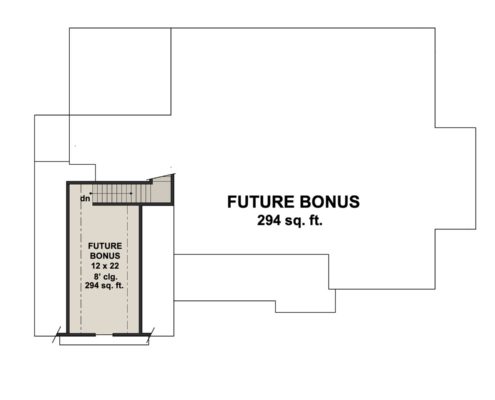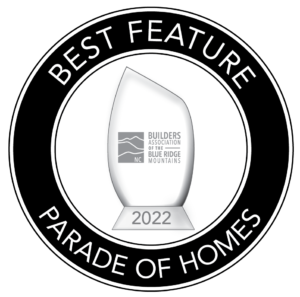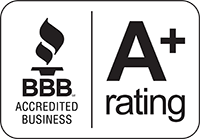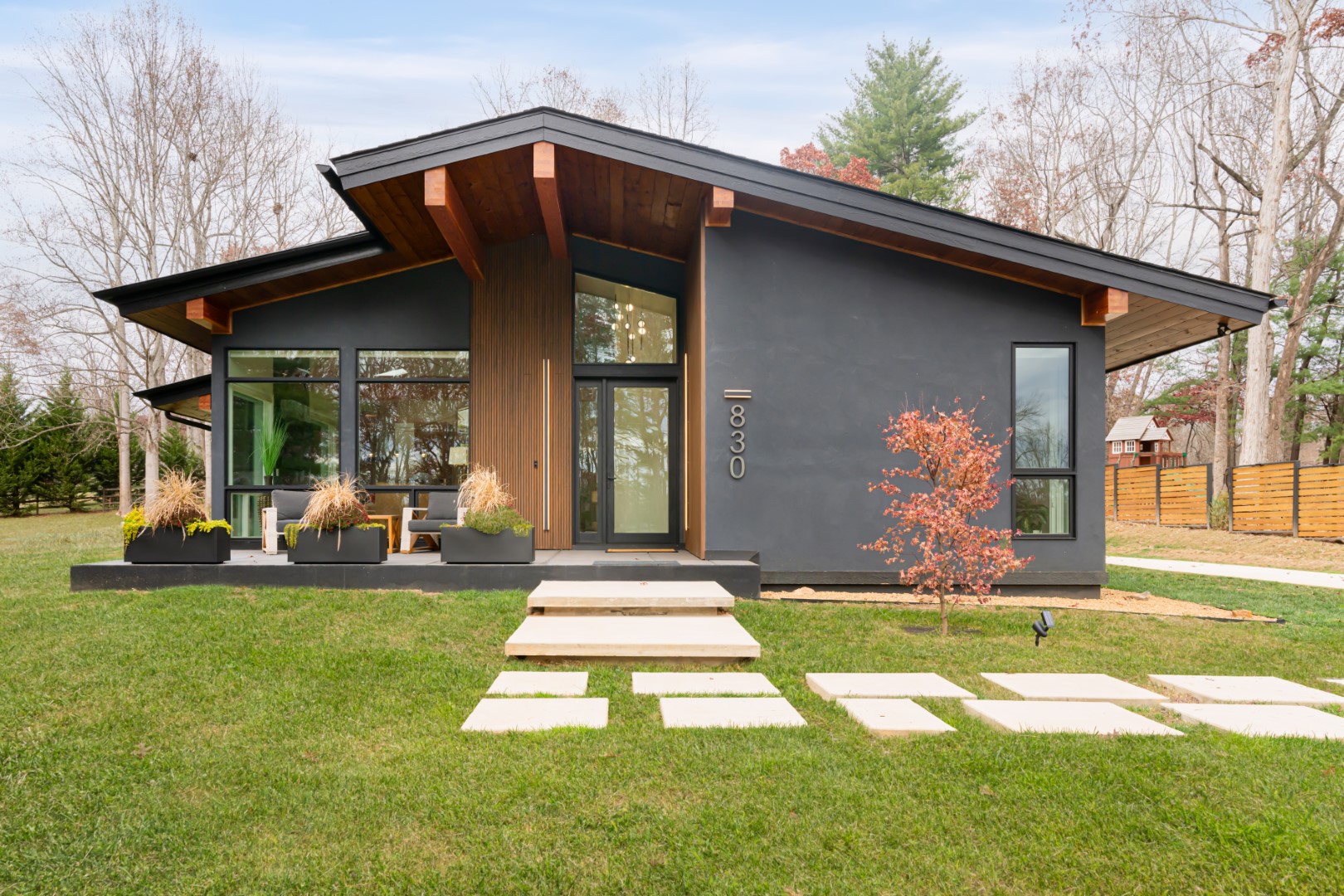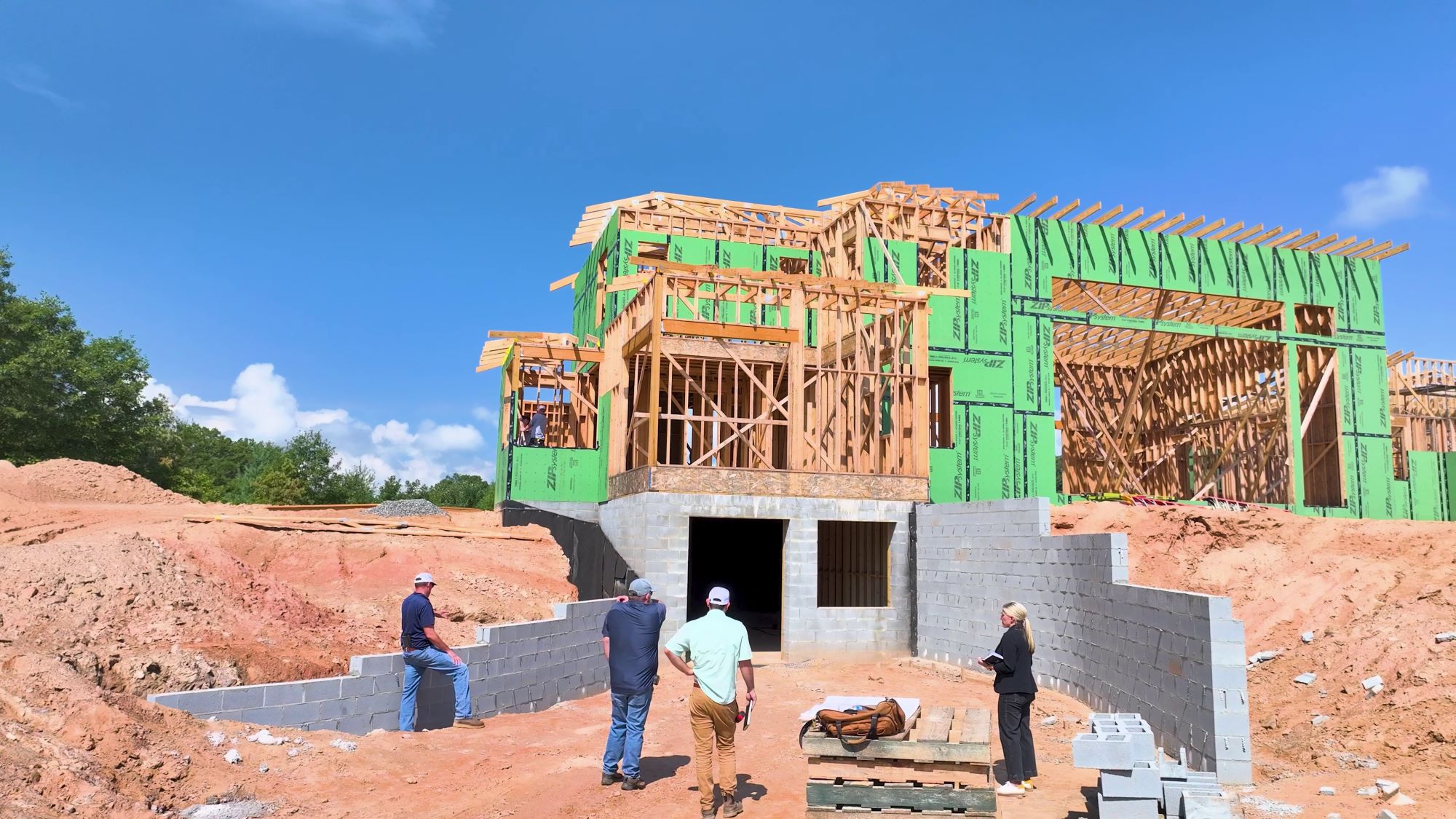Modern Farmhouse Home Builders in Asheville, NC
Many of our clients bring us plans from an architect and some bring us a plan they’ve found online. Either way works for us! We enjoy the collaboration process when an architect is involved. An architect’s plans should be exactly what you want. We also enjoy helping clients tweak plans they’ve found online to fit their family’s needs and lifestyle. We can help make the plan unique to you with unique design details.
Modern farmhouse plans have become a favorite style in many areas of the country including Asheville, NC. What’s the wide appeal of farm houses? They can be simple yet elegant at the same time. Much of the interior of farmhouses is characterized by bright, open spaces and the exterior spaces typically include large porches and outdoor entertainment spaces. Large windows are also characteristic of many of the modern farmhouse designs you’ll see today.
As an Asheville custom home builder we build all styles of homes. Modern farmhouses have become increasingly popular in the past couple of years. The style blends well with the Asheville landscape. These modern farmhouse plans are some of our favorites.
OUR FAVORITE MODERN FARMHOUSE PLANS
Modern Farmhouse with Easy Access to Outdoor Living
We broke ground on this modern farmhouse plan from Architectural Designs (plan 14667RK) in Arden, NC in January 2021. The stock plan features 3,011 square feet, 4-bedrooms, 3 1/2 baths, 2 stories, 2-car garage, and 2 porches. Our clients had the original architect make revisions to the plan to fit their family’s need. They added a guest bedroom on the main level, added a garage, rearranged the master closet and bathroom, increased the size of the kitchen, added a full walk-out basement and added space to the pantry. The upstairs area features a kid hangout area with desks, 2 bathrooms, and 3 bedrooms. All bedrooms have walk-in closets.
Fresh Farmhouse Plan with Eye-Catching Gables
Plan #430-65 from Houseplans.com, this modern farmhouse design features 4 bedrooms, 3.5 baths, and 2,742 square feet. Two gables and large windows add to its charm.
Modern House Plan with Tons of Details and Built-ins
Architectural Design’s plan #14662RK is a favorite because of design features like built-in play room storage, sliding barn doors, special ceiling treatments, 3 car garage, and the option to add a fifth bedroom. This farmhouse plan is 2,886 square feet, 4-5 bedrooms, and 4.5 baths.
Farmhouse Plan with 4 Bedrooms and Dormers
Houseplans.com‘s plan 51-1145 features 3,052 sq/ft, 4 bedrooms, 3 1/2 baths, and a 3-car garage.
Farmhouse with Cedar Details and Metal Accent Roof
Direct from Designers house plan 3267 features 3 bedrooms, 2 1/2 baths, 2-car garage, and 2,336 sq/ft.

